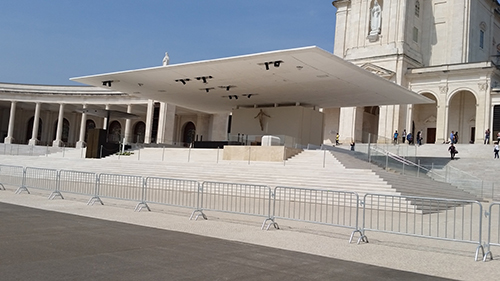27 april, 2017

The New Presbytery of the ShrineThe New Altar to be Closer to the Assembly of the Faithful
Bringing the altar closer to the assembly and, at the same time, emphasizing the importance of the different liturgical spaces were two of the objectives defined for the new presbytery of the Praying Area, which was dedicated in May 2016. Another criterion was the necessity to regulate the use of the various spaces and the movements during the liturgical celebrations. With a capacity of 140 concelebrants and built within a year, the new altar also implied the reorganization of the stairs of the praying area, keeping the same kind of stones locally quarried; its rebuilding arose from the necessity to take the opportunity of the Centennial of the Apparition Celebrations to replace the former presbytery that had been there since the visit of Pope John Paul II in 1982. The project was designed by the Greek architect Alexandros Tombazis, the same who signed the project of the Basilica of the Most Holy Trinity, and by the architect Paula Santos. According to a note from the architect Joana Delgado, Consultant for the Environment and Construction department of the Shrine, the new altar includes some works of art, among which stand out the liturgical spaces, designed by the architect João Mendes Ribeiro, a sculpture of Christ Resurrected sculpted by Filip Moroder Doss, and, in the rear part of the presbytery, a sculpture designed by Fernanda Fragateiro. The new presbytery comprises two levels and a prayer area of 600 square meters. The upper floor, at the level of the intermediary landing of the stairs of the Basilica of Our Lady of the Rosary, is fully occupied by the area dedicated to religious celebrations. The lower underground floor is dedicated to support services, including Tabernacle, Sacristy and other spaces, like a zone for the preparation of flowers and technical areas. The architect Joana Delgado highlighted that there are “easy accesses to both levels”, this allows to multiply the possibilities of movements which are intended to be “discreet, fluid and efficient” during the celebrations. The new presbytery rests on a central part made in concrete and is covered by a metallic structure roofed with fan-shaped fiberglass panes. The altar occupies a central position in this space and the chair, on the same axis as the altar, is slighlty higher, giving full visibility to the person presiding the celebration. The lectern, the place where one climbs to proclaim the Word of God and, sometimes, the intentions of universal prayer, is standing out and, in counterpoint to it, is the place where stands the platform that bears the statute of Virgin Mary during the celebrations. Benedict XVI (2010).
|